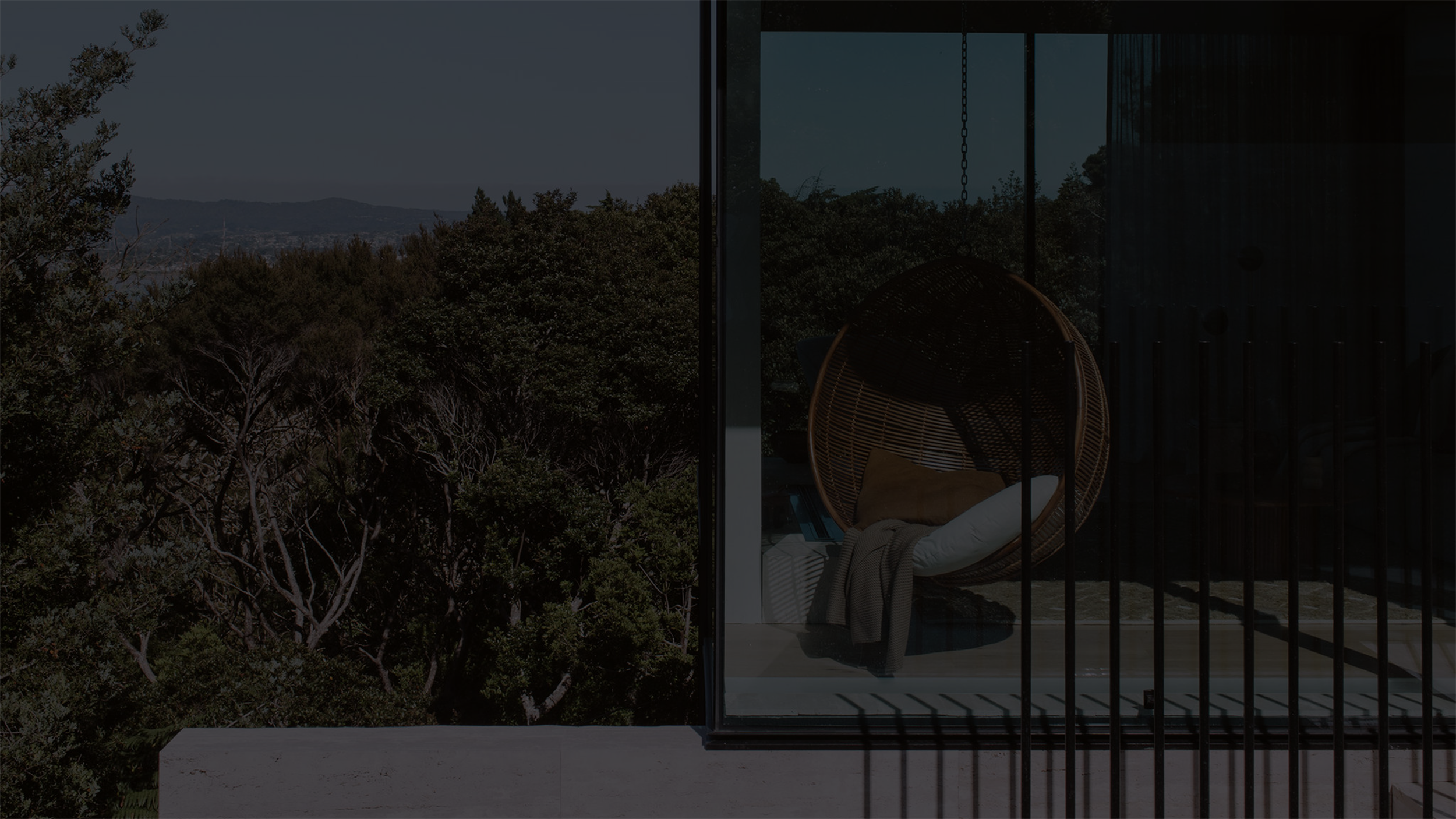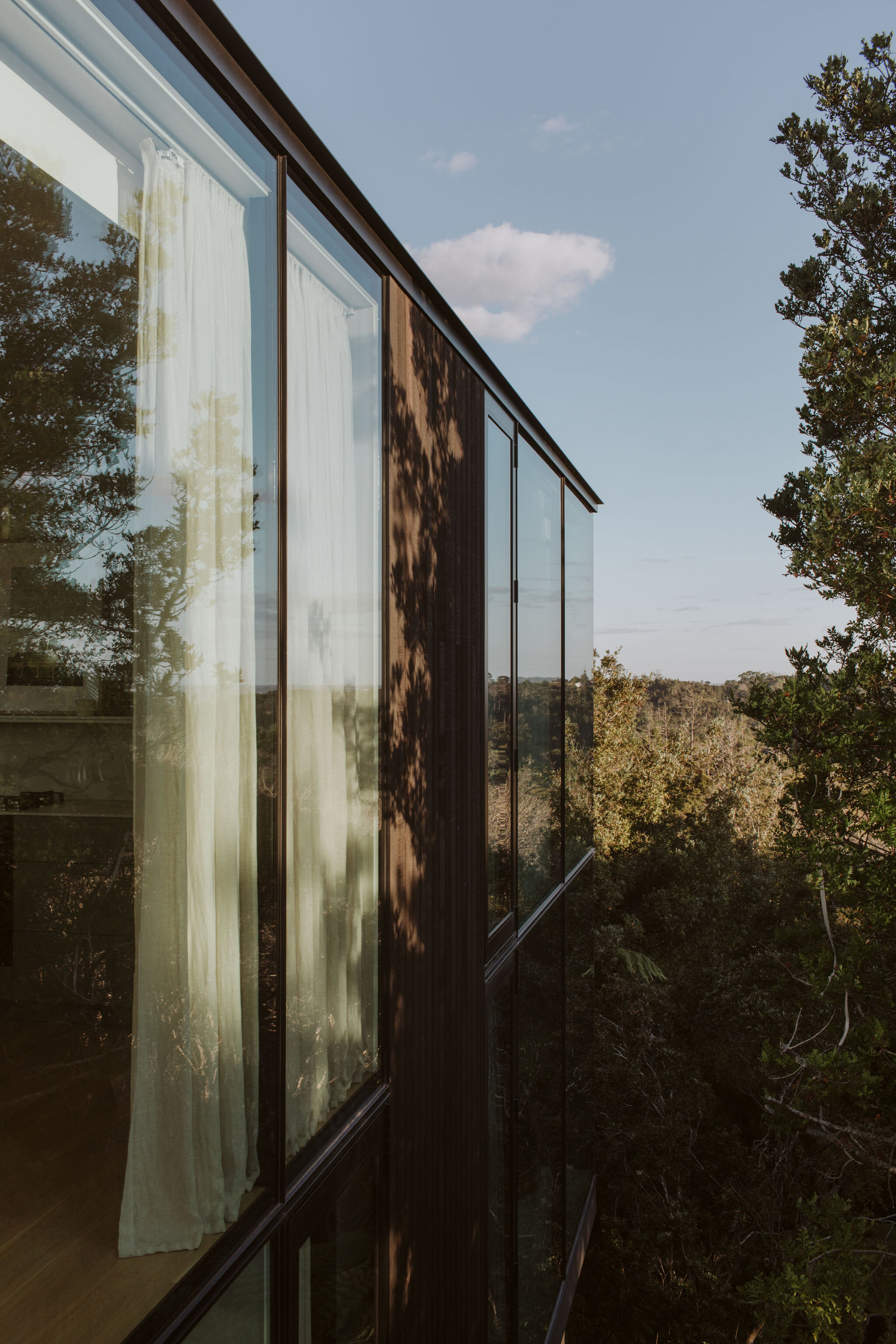
Project Description
A dream-home envisioned as a contemporary European abode, crafted in a timeless style, but in a modern, innovative way. Expertly designed with their architect and frequent collaborator, Fraser Horton, the house achieves an oasis-like seclusion of sorts, blending with the native forest in the area, while adding privacy and fortitude with high walls that secure the property, pool and courtyard.
Inside, their two-story floorplan was bought to life with unique features, including a floating staircase, panel product instead of traditional framing, leading insulation systems and full length window that frame the native bush and stunning view of the Waitemata harbour.
With various textural finishes, from paint to plaster, stone, wood and marble the living space was bought to life in keeping with intended aesthetics, creating a home to be proud of.















